|
PANORAMIC VIEWS |
TOURIST CABINS & POND |
THE FIRST GATES |
|
DOGS KISKA & KLONDIKE
|
DINING ROOM PATIO ACCIDENT
|
PHOTOCHROME CARDS
|
|
MAIN ST. VIEWS - THE JAIL |
BROCHURE
VIEWS |
1980s
OVERVIEWS |
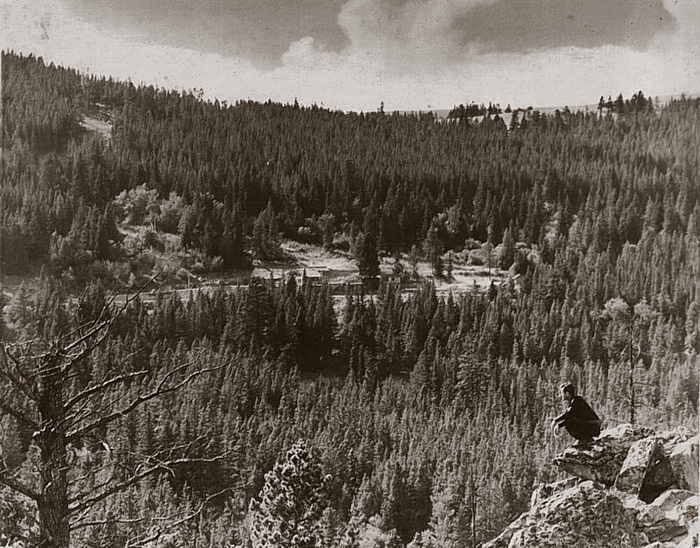
A
1949 view of Frontier Town. John
Quigley surveys his project from across Highway 10.
Frontier
Town Buildings
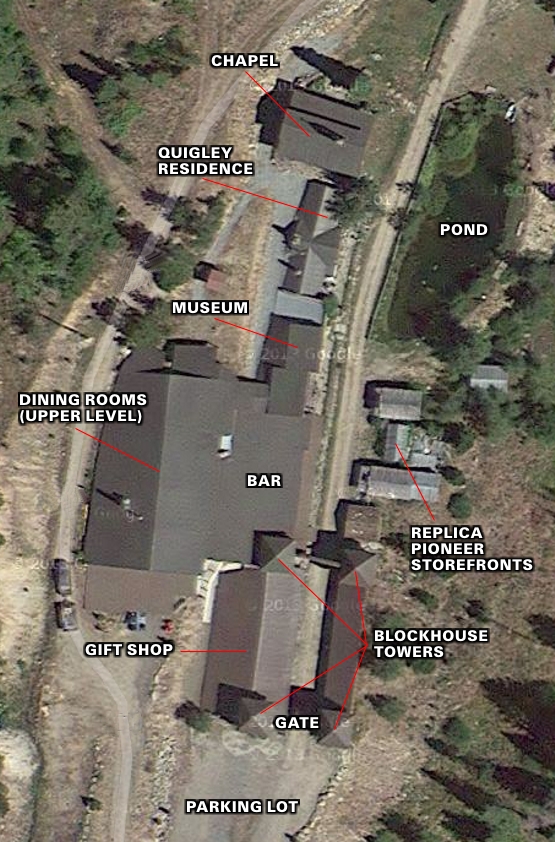
| Created
from a recent Google Maps view of the property, this annotated
image shows the configuration of Frontier Town as it was
during its height as an attraction and venue. |


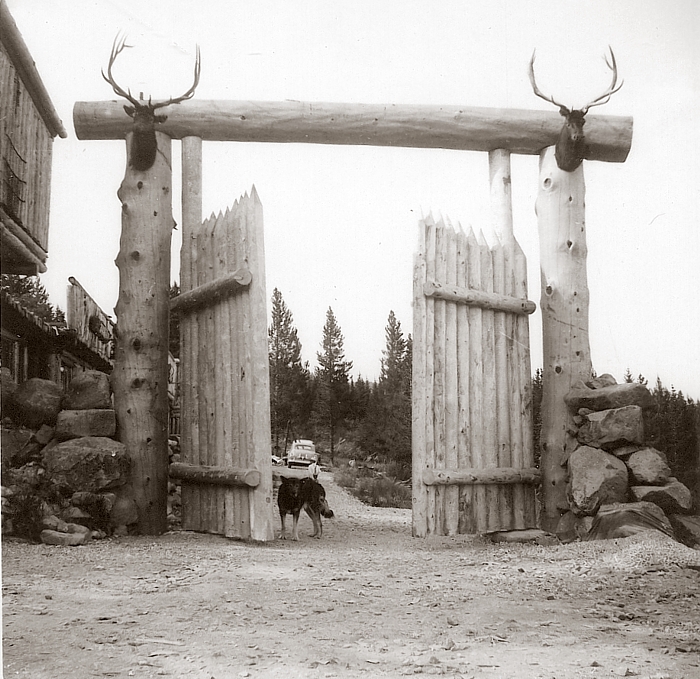
The
original gates, with Kiska - half wolf, half husky.

Original
gates and blockhouse, with welcome sign.
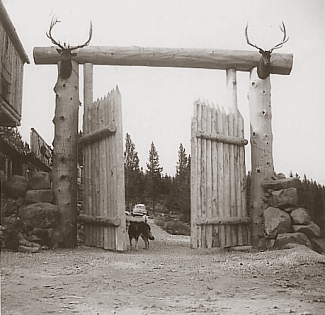
The
original gates, with Kiska - half wolf, half husky.
|
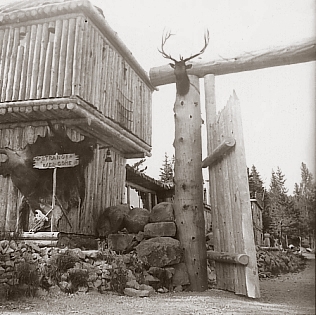
Original
gates, with welcome sign.
|

Kiska
(left) and Klondike
KISKA'S STORY IS IN THE
'STAFF' SECTION
|
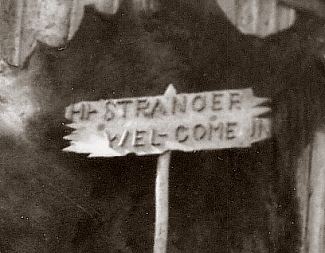
Close-up
view of the welcome sign.
|
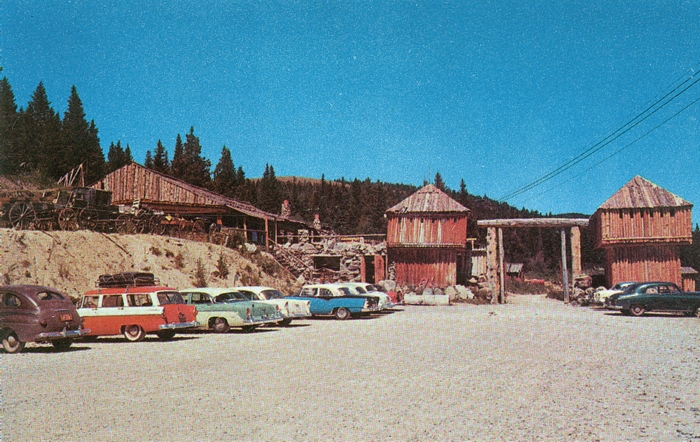
The
parking lot and entrance, with the first set of blockhouses.
Mid 1950's.
The structure on the left, with the wide roof, is the dining
room.
PHOTOCHROME POSTCARD - PETLEY
STUDIOS, PHOENIX AZ
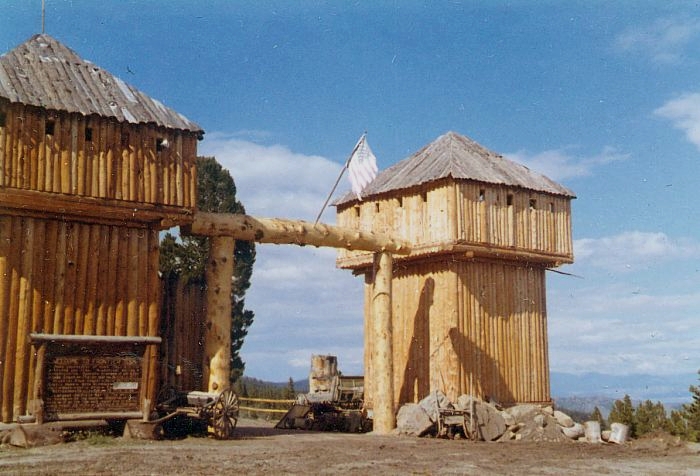
The
third and fourth blockhouses, with new gate, 1960s.

John's
son Jack Quigley opening the second set of gates.
PHOTOCHROME POSTCARD - MIKE ROBERTS
COLOR PRODUCTIONS, OAKLAND CA

John
Quigley and his hand-carved "Welcome To Frontier Town"
sign.
MIKE ROBERTS COLOR PRODUCTIONS,
OAKLAND CA
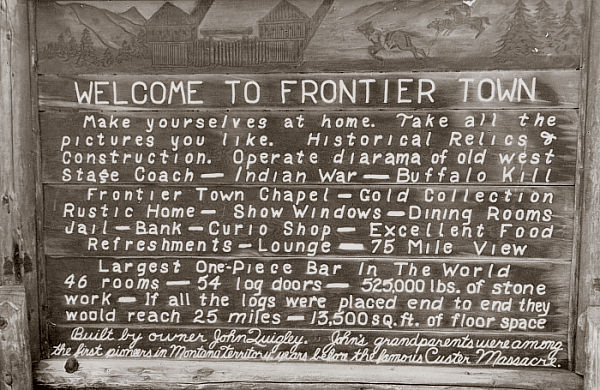
The
welcome sign


| "Main
Street" was the eastern part of the loop road that
John Quigley graded through the Frontier Town property.
|

Main
Street, 1950.
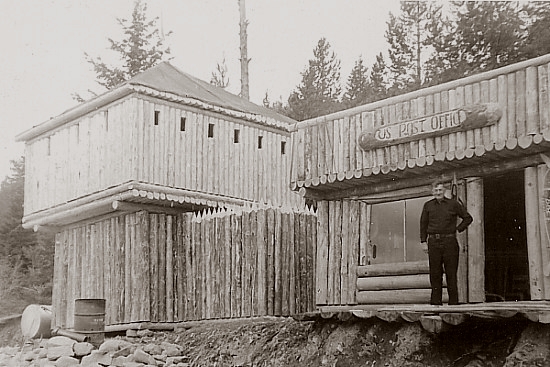
Post
Office, 1950. Man
unidentified.
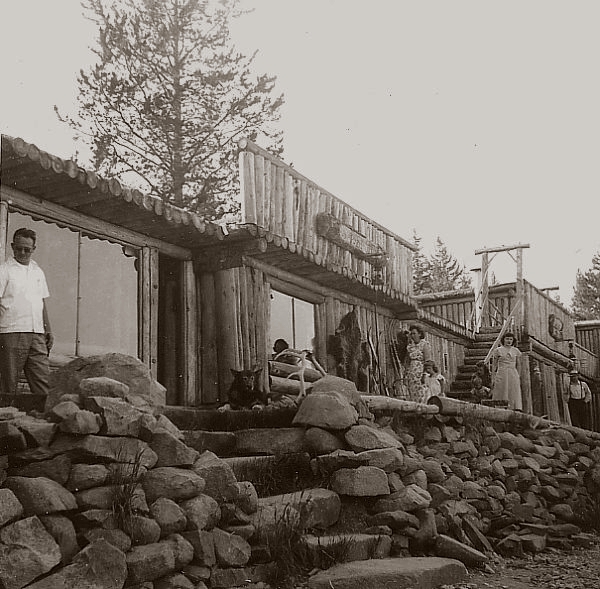
Main
St., 1950s. Note gentle Kiska.

The
original gates and part of Main Street. Mid 1950's.
PHOTOCHROME POSTCARD - MIKE ROBERTS
COLOR PRODUCTIONS, BERKELEY CA
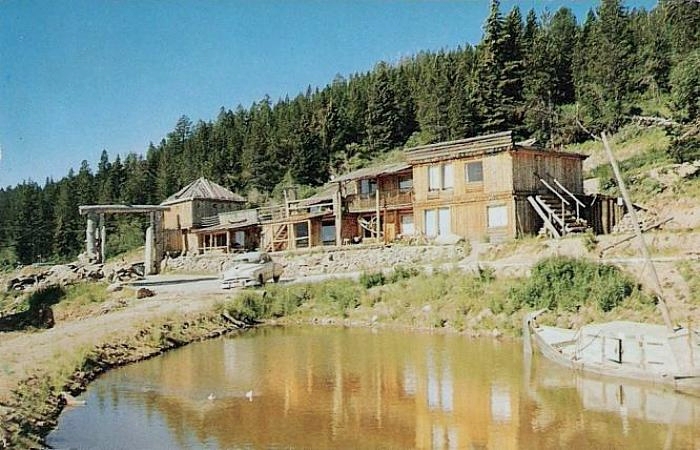
Early
color view of Main St. and the pond.
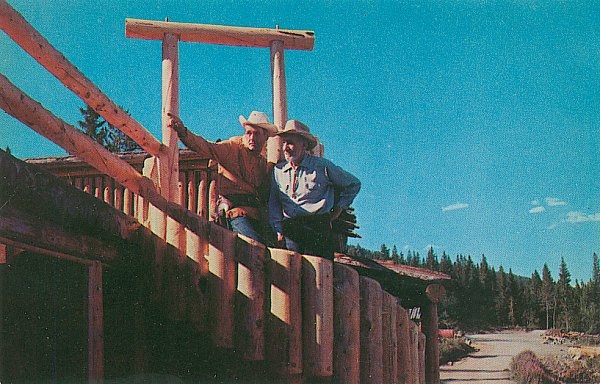
John
Quigley pointing the way, with Slim. Mid 1950s.
PHOTOCHROME POSTCARD - PETLEY
STUDIOS, PHOENIX AZ

Early
morning on Main Street, 1960s

John
Quigley walking through the original gate; the chapel is in
the background. 1960s.
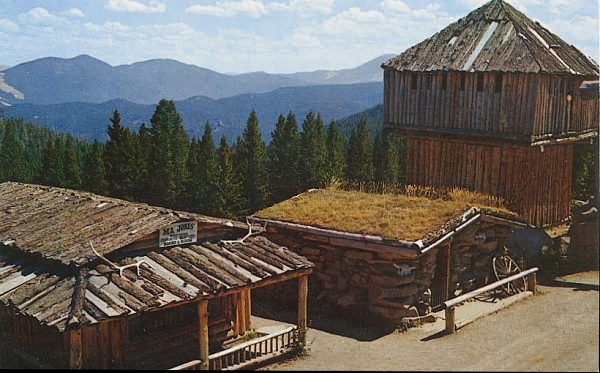
Part
of Main Street and the view to the southeast.
PHOTOCHROME POSTCARD - MIKE ROBERTS
COLOR PRODUCTIONS, BERKELEY CA
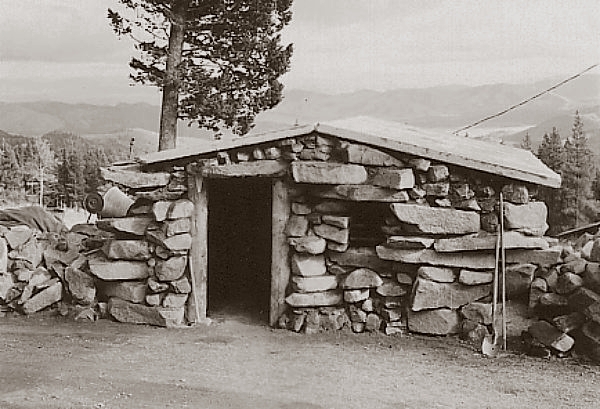
Newly-completed
Frontier Town jail on Main St., early 1950s.

Frontier
Town jail, mid-1960s.

The
jail in winter, 1960s.
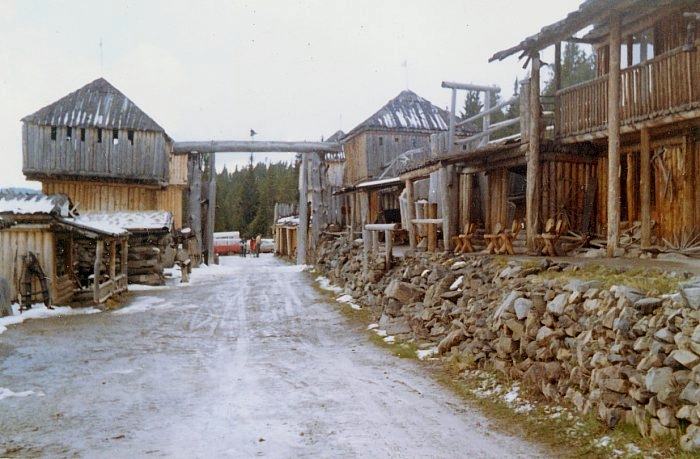
Main
St., 1960s.
After a hailstorm.

Main
St., 1960s, looking north.
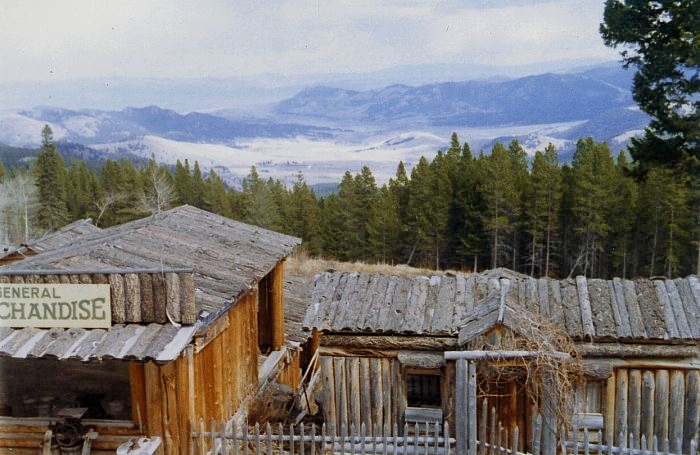
Looking
east toward Helena from Main St., 1960s

Main
St., 1984.


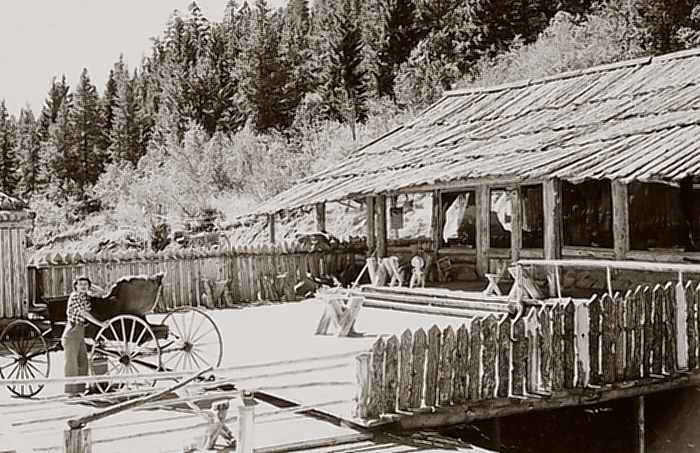
The
Dining Room (aka "Vigilante Hall") balcony/patio,
1950s.
SCENE OF TRAGIC 1961 ACCIDENT
|
On
August 21, 1961, A Helena couple, Ray and Marguerite
Smidt, died in a Great Falls hospital of head injuries
suffered when they fell 10-15 feet from this balcony to
the rock pavement below. A peg supporting one end of a
railing gave way during a party, and four people tumbled
down. Also injured were Marc Buterbaugh and Tom Tobin,
both of Helena.
The
party was for the Frontier Town Posse, an association
of those who held season memberships. Ray Smidt was the
business manager of the Helena Independent Record newspaper.
|
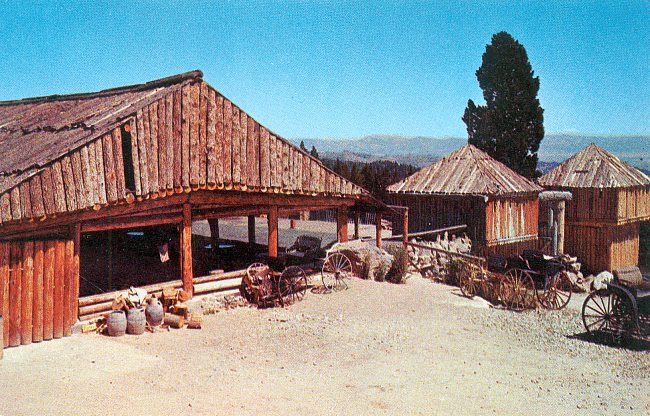
Postcard
view of the dining room, looking NE. The back of the card reads...
| "Scene
showing famous Vigilante Hall, Frontier Town's huge dining
room with a seating capacity of over 350. One of the feature
attractions of this big room is the complete revolving stage,
a structural masterpiece of the designer and builder, John
Quigley. The buildings of Frontier Town are constructed
of thousands of massive logs and boulders set in place by
Quigley. No nails are used in the buildings, and wooden
pegs are used solely to fasten the logs together. Bar, stockade
and blockhouse are shown at right." |



Lower
tourist cabins under construction, about 1950. The
"Sentinel Tree" stands guard.
John's sons Jack and Peter helped build the cabins.
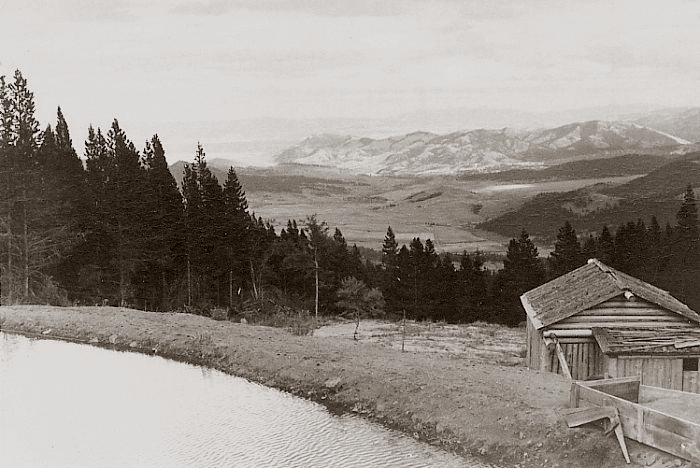
Tourist
cabins under construction, about 1950. Looking east toward Helena.
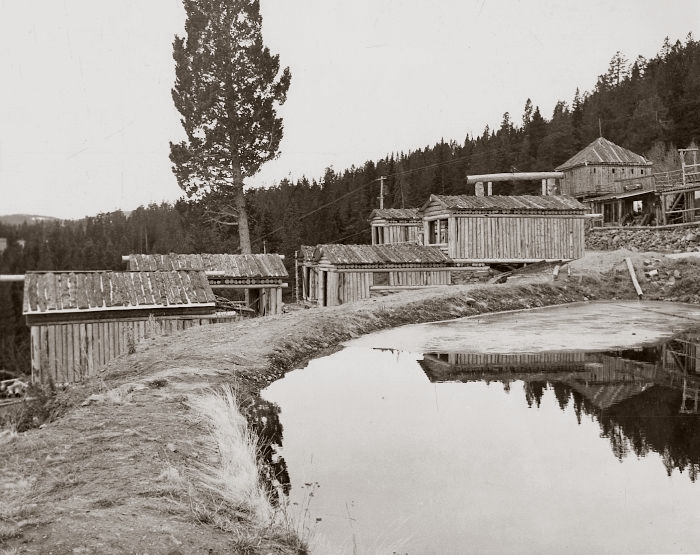
Tourist
cabins, the Sentinel Tree, and pond, about 1953.

Tourist
cabins, the Sentinel Tree, and frozen pond, 1960s.
|

